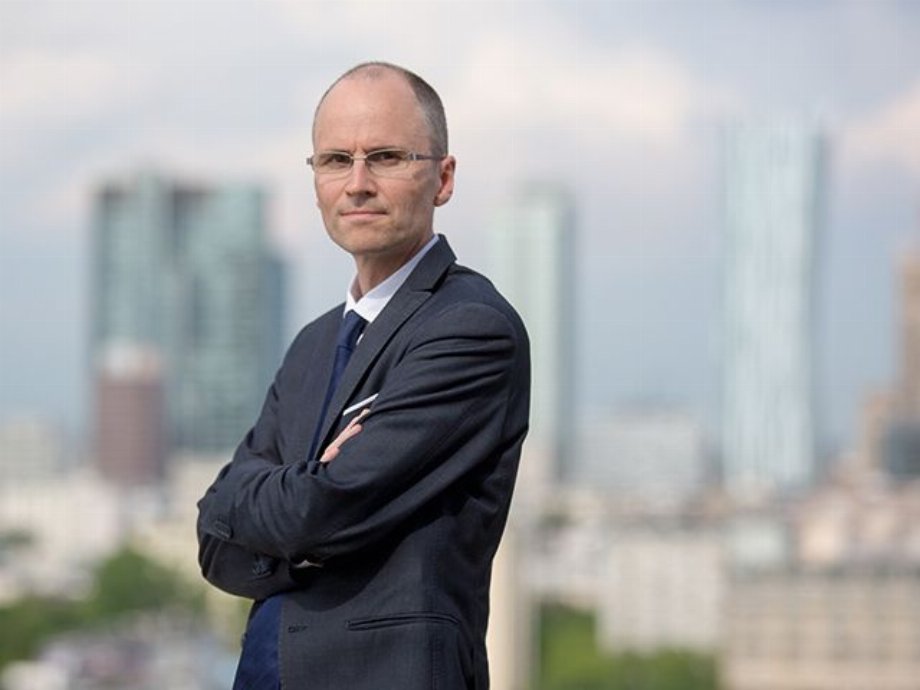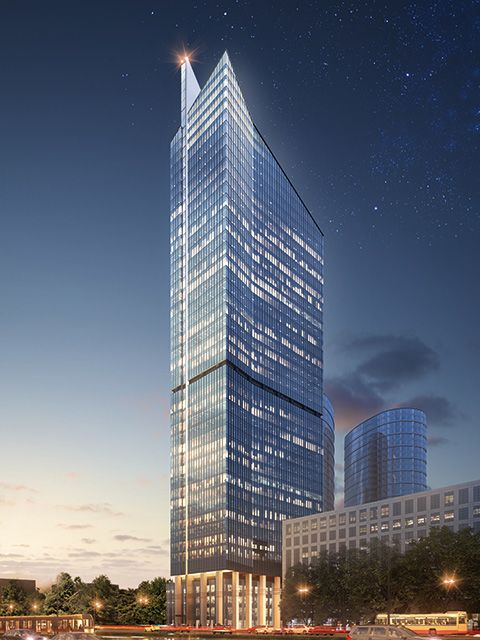Sky's the limit
Harald Jeschek, a managing partner of Karimpol Group, brings forward what it takes to erect one of the tallest skyscrapers in the Polish capital, Warsaw. Interview by Sankhyayan Datta

Harald Jeschek, a managing partner of Karimpol Group, brings forward what it takes to erect one of the tallest skyscrapers in the Polish capital, Warsaw. Interview by Sankhyayan Datta

WBJ: Karimpol has been present in the Polish market for over two decades. What are the highlights?
Harald Jeschek: Regarding our projects, the office tower Skyliner in the city center of Warsaw at 195 meters definitely stands out. From Q1 2021, Skyliner will provide the latest generation office space on 44 floors in a city center location. In over 20 years of Karimpol’s history in Poland, this has been definitely the most interesting and exciting project. In a more general way, I would highlight the fact that Karimpol is firmly established in Warsaw one of CEE’s most dynamic markets, and set for further expansion.
What are the company’s expansion plans for 2020 and beyond?
During 2019 our group has been able to sell various office and logistics projects to institutional investors across the CEE region. Examples are the sale of Equator II and IV in Warsaw to CPI Property Group, WOOD & Co. or the sale of Greenline Kačerov in Prague to Wood and Co. Due to these recent sales, our expansion strategy across the CEE region is fortified with Warsaw being one of the main targets. We will continue the strategy proven so far, which is the development of office, logistics and commercial real estate at the high end of the quality spectrum and creation of an investment grade product.
What have been the biggest challenges so far since its inception?
The challenges for Karimpol on the Polish market have been the constant need to react to changes in a rapidly changing market. The development of Warsaw from the 1990s to today has been spectacular. Such a degree of change requires a continuous adaption of products tailored to meet clients’ needs. Currently, we are all facing a shortage of labor force across the Central and Eastern European (CEE) region. Under such conditions, the quality of the work environment, which our office buildings provide can be a decisive factor.
What could have been done differently?
Such times of change always trigger an internal analysis of expanding into further fields of business or into other areas like regional cities. Not all of these opportunities we have been able to make use of. On a different note, the focus on our existing specialization, creating investment- grade real estate in the CEE capitals, has been proven as the right way in the long run.
How ecologically sustainable are your past and upcoming projects?
It is important that sustainability has now become a general condition of developing highclass projects. The basic idea is no novelty for our company since our projects have always focused on sustainable operation, lowering service charge, increasing lifecycle, etc., even long before rating systems emerged. Obviously, with the progress of technology, new techniques are now able to achieve this goal and we put a high emphasis on implementing them. Skyliner has been pre-certified in the BREEAM system at the “excellent” level with an innovative mixture of solutions applied in the office. [BREEAM, first published by the Building Research Establishment in 1990, is the world’s longest established method of assessing, rating, and certifying the sustainability of buildings.]
The key environment-friendly assets of the building include façades made from materials reducing overheating or heat loss, using rainwater for watering plants in the building, ventilation with a heat recovery system, cooling technology being neutral for the ozone layer, energy-saving lighting, segregation of recyclable materials, a waste reduction policy and the control of air pollution sources. The project uses also other state-of-the-art energy-saving solutions, increasing the efficiency and functionality of the area, eg column-free corner windows ensuring optimal lighting and a rectangular floor plan which allows for maximum flexibility in office space arrangement.
One more important thing concerning our green building is an innovative management system that will educate its users and monitor building parameters to enhance its operations. We wanted to have a unique approach to the needs of Skyliner users so that they can feel healthy, safe and comfortable That is why we made a lot of analysis of potential users’ needs and many computer simulations that helped us predict, among others, necessary temperature levels, intensities of daylight, airflow or energy demand in various parts of the building.
 Tell us more about the Skyliner.
Tell us more about the Skyliner.
Skyliner is our flagship project, which sets the latest standard office space into a superb location. At 195m, Skyliner will be visible and recognizable from most parts of the city. For the lettable area of 44,000 sq m of office space, we will provide 430 parking spaces. That is a high ratio for city center buildings. Alternative transports will find ideal conditions with dedicated indoor bicycle parking with showers and changing rooms. All that, in addition to the buildings’ location virtually on top of a metro station.
Supplementing office space the building offers a variety of services on the lower floor retail levels, like conference facilities, gastronomy and even a sky bar on a floor at 160m. The mix of services within the building will also serve the surrounding neighborhood. A pedestrian zone between buildings will serve as a connection from the residential areas, the metro station and public transport on Rondo Daszynskiego [a Warsaw landmark]. In these ways, Skyliner will become an integral part of Warsaw’s community life.
How’s Skyliner any different to the other skyscrapers in Warsaw?
What differs Skyliner from the other office buildings is its horizontal division into two structures – a 16-meter high platform and a tower. The spaces of repetitive floors, located above the platform, were designed without columns inside the lease areas and in the corners so that the future tenants are able to plan their offices more freely and efficiently
Moreover, the glass façade with the highest thermal and acoustic parameters will impress with its minimalist style and proportions. The entrance hall of Skyliner will be four floors high, glazed and surrounded by a colonnade of 16-meter high columns, forming an arcade on the north-west side of the building. A strong architectural element of the lobby are the so-called “Spanish steps”, connecting the inside of the hall with an external public passage. The stairs will go through the façade, connecting the ground floor with the first floor, both inside and outside of the office building. They will not only serve as a traffic route but will also include seating areas and greenery, creating a of an informal meeting place. In addition to this, at the height of 160 meters, there will be the two-storeyed “Skybar”, with a panoramic view over Warsaw’s city skyline, accessible by a dedicated lift. It will be a unique place with an area of 798 sq m, which will distinguish Skyliner from other buildings in Warsaw. The two-level space gives us various possibilities for its arrangement, such as a restaurant and bar, a place to organize events or a representative space that will serve our tenants.
How is Karimpol better than its competitors?
Karimpol’s specialization is creating ideal conditions for tenants in office and commercial space which serves the latest requirements and always keeping the long term perspective. The products and services we provide to tenants are ideally leading to long-term leases which creates a stable investment product for financial investors. Karimpol’s sales transactions of 2019 show that institutions are increasingly searching for the kind of product we can offer. As a privately-owned developer, we are not bound by short-term results but dedicated to the longterm perspective.