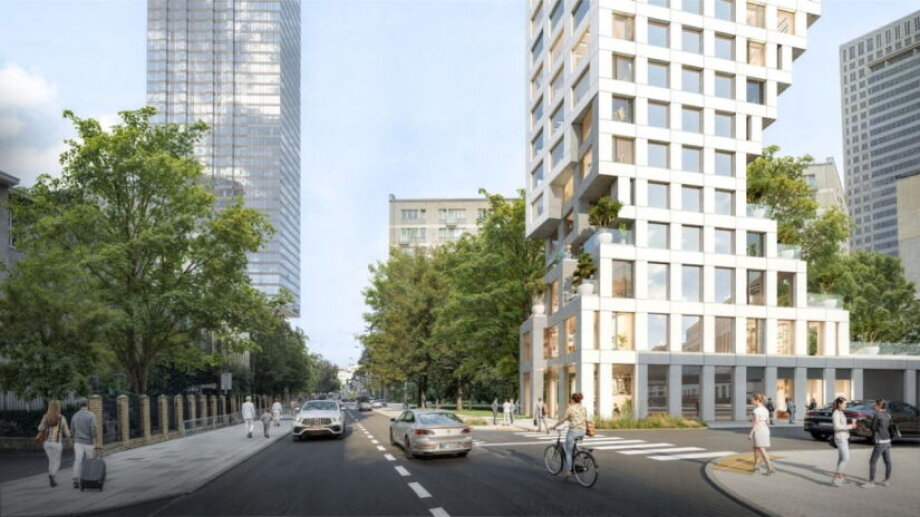Twarda 7 tower plans advance


A 24-story mixed-use tower is planned for Twarda 7 in Warsaw, with a total usable area of over 3,600 sq m. Of this, 3,200 sq m will be designated for residential use, while the first floor will house retail and service spaces. Floors 2-6 will provide office space.
The building permit application is under review, with JSK Architekci’s Mariusz Rutz and Radosław Szafran leading the design. As part of the project, the investor will contribute to the redevelopment of Twarda and Mariańska streets, adding greenery and a woonerf.
The tower will feature an underground garage with a fully automated parking system for 22 vehicles and 22 bicycle spaces. Construction is expected to take 24 months once permits are secured. The developer, Antczak Group, has built over 5,000 apartments and is a major contractor for industrial and warehouse projects in Poland.