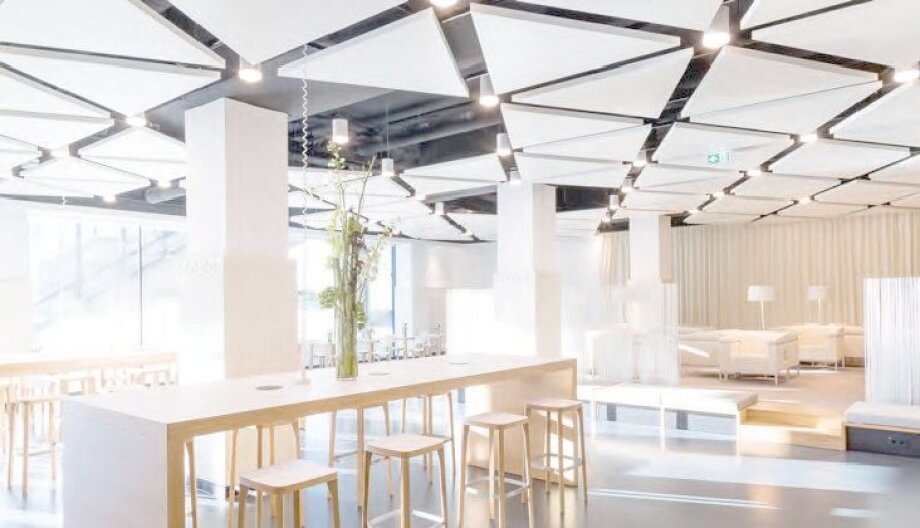 The popularity of industrial interiors in new office, hotel and restaurant areas appeared along with the trend towards renovating historic post-industrial buildings. Initially, that popularity was visible in the residential sector – lofts were seen for many years as the epitome of unconventional modern interiors that made the units’ owners stand out from the crowd. Today, that element of surprise and individualism is also sought after in the commercial property market. The interiors of office buildings are expected to help win employees, while the interiors of retail and entertainment facilities are expected to help attract visitors.
The popularity of industrial interiors in new office, hotel and restaurant areas appeared along with the trend towards renovating historic post-industrial buildings. Initially, that popularity was visible in the residential sector – lofts were seen for many years as the epitome of unconventional modern interiors that made the units’ owners stand out from the crowd. Today, that element of surprise and individualism is also sought after in the commercial property market. The interiors of office buildings are expected to help win employees, while the interiors of retail and entertainment facilities are expected to help attract visitors.
Leaving structural ceilings uncovered, and thus making the technical installations placed under them visible, is one of the main ways of achieving the effect of a raw industrial interior. Until recently, such areas were hidden, but now they have become an element of interior design. Unfortunately, the visual effect does not always correspond with comfort. The ceiling is a very important area when it comes to ensuring user-friendly acoustics in a building.
There are solutions in the market which allow for the reconered interiorciliation of those needs. Classic acoustic ceiling systems can be replaced with Armstrong’s Canopy island ceilings (available in any shape and color) or vertical acoustic Baffles. The effect? “Ceiling panels absorb undesired noise – which is loud in open-space and co-working offices, as well as in restaurants – but they do not cover the installations, leaving the industrial atmosphere of the interior untouched,” explained Maciej Kiepal, sales director at Armstrong Building Products.

Leaving air ducts and other technical installations uncovered entails yet another challenge – that of air quality. Vertical pipes under the ceiling are a place where dust tends to gather. This contributes to the development of an unfavorable workplace environment that has a negative impact on the health of those who use the building. Even a partial covering of the structural ceiling – with the help of panels, island ceilings or the Mesh Metal openwork ceilings – allows for the improvement of both acoustics and air quality, without detracting from the design and the industrial nature of the space.

MAIN CHALLENGES IN ARRANGING INDUSTRIAL-STYLE INTERIORS
• the need to provide proper acoustics in large open areas in which work often resembles a meeting in a cafe, rather than the typical set-up of sitting at a desk
• the selection and proper arrangement on the floor plan of the various work areas (quiet space, meeting areas for small and large groups)
• the need to provide additional lighting when the structural ceiling has a dark color
• air quality – dust tends to settle on uncovered elements of technical installations, which negatively influences the quality of air in the office and the well-being of the office’s users











 The popularity of industrial interiors in new office, hotel and restaurant areas appeared along with the trend towards renovating historic post-industrial buildings. Initially, that popularity was visible in the residential sector – lofts were seen for many years as the epitome of unconventional modern interiors that made the units’ owners stand out from the crowd. Today, that element of surprise and individualism is also sought after in the commercial property market. The interiors of office buildings are expected to help win employees, while the interiors of retail and entertainment facilities are expected to help attract visitors.
The popularity of industrial interiors in new office, hotel and restaurant areas appeared along with the trend towards renovating historic post-industrial buildings. Initially, that popularity was visible in the residential sector – lofts were seen for many years as the epitome of unconventional modern interiors that made the units’ owners stand out from the crowd. Today, that element of surprise and individualism is also sought after in the commercial property market. The interiors of office buildings are expected to help win employees, while the interiors of retail and entertainment facilities are expected to help attract visitors.






