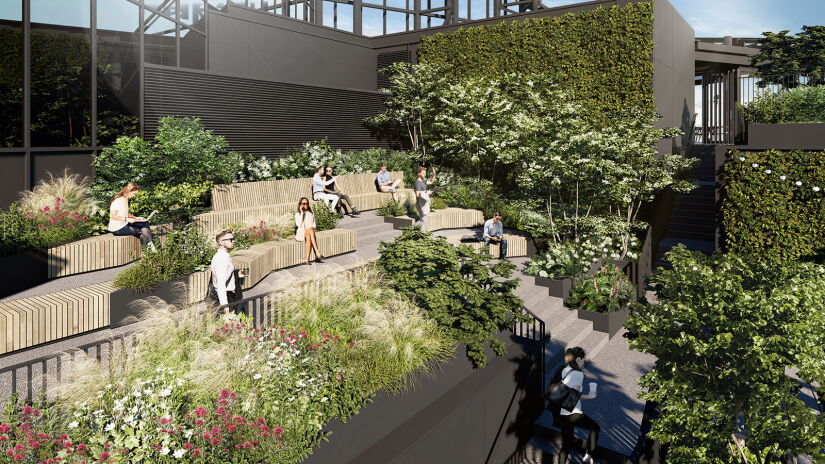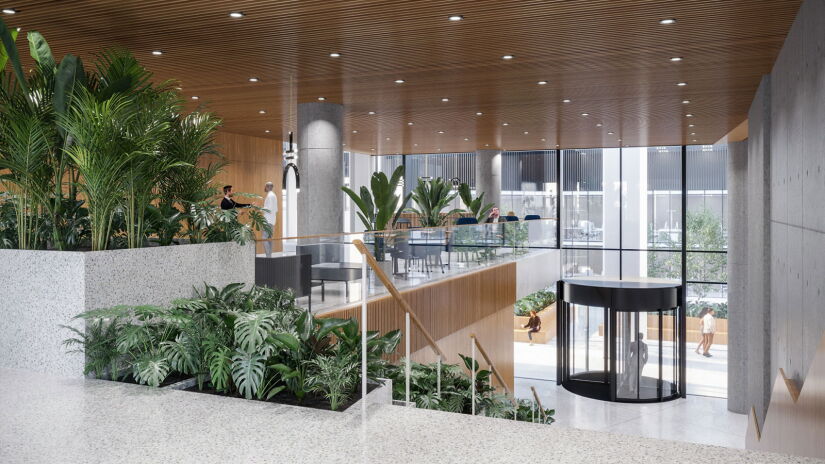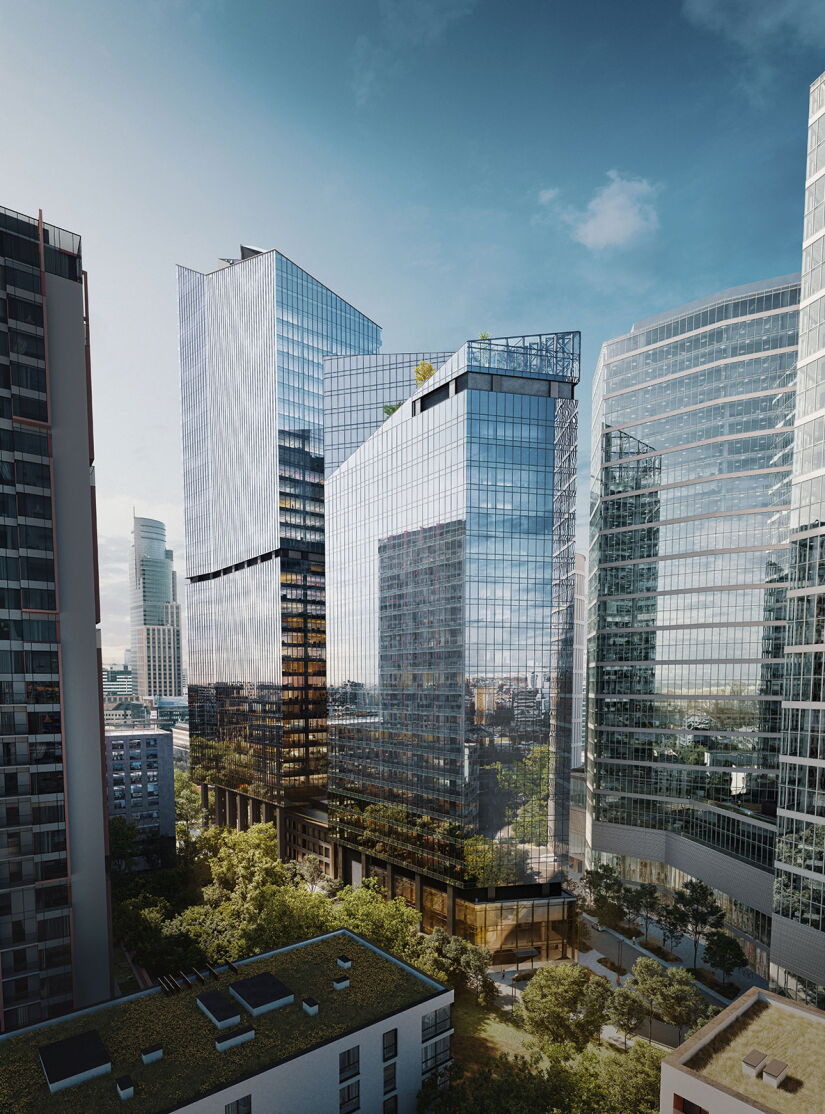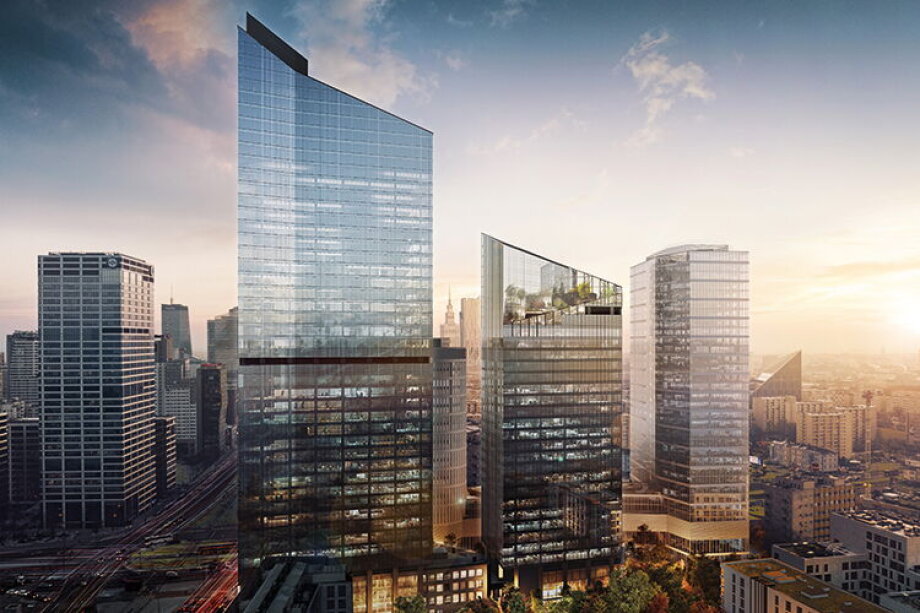Construction on Skyliner II, also designed by the APA Wojciechowski Architekci studio, is scheduled to start in the autumn this year. The entire complex at 67 Prosta Street will offer 73,000 sqm of leasable space.
Warsaw‘s new Skyliner II office building will have 24,000 sqm of leasable space on 28 floors with the majority (23,000 sqm) allocated to offices, and the remainder (nearly 1,000 sqm) to retail and service units. From an architectural perspective, the building will look much like the first phase of the Skyliner complex. The two skyscrapers will be connected by a shared lobby. In total publicly accessible podium of the complex will have 4,500 sqm of space intended for a retail zone, which will be available to both tenants and local residents.
“Skyliner II is a natural continuation of the first phase of our investment at Daszyńskiego Roundabout. It will be a modern sustainable project in line with the latest ESG trends. The interest aroused by the first phase of our investment in Wola has only strengthened our decision to start its second phase,” said Andreas Prokes and Harald Jeschek, Managing Partners of Karimpol Group.
“We have set the bar high for ourselves with the first phase of the Skyliner complex. It is an iconic and timeless building that has become a symbol of Wola’s business development. When designing the second office building, we wanted the two buildings to be mutually coherent, complementing each other architecturally and looking alike, but also for each to have its own character and be unique,” said Michał Sadowski, architect, co-owner and Vice-President of the Management Board, APA Wojciechowski Architekci.

Skyliner II will be filled with greenery from the entrance up to the roof. Garden terraces amounting to almost 900 sqm are designed on the top floors of the building. Each will have its own individual character and a variety of possible uses. The space around the project will also be green, publicly accessible, and designed to encourage users of the complex and surrounding buildings to use it in their spare time. Karimpol Group will apply for a BREEAM certificate rated Outstanding and, as with the first phase, plans to power the building from renewable energy sources.
When arriving by car, motorcycle or bicycle, space for 200 cars and 100 bicycles is available in the 5-story underground parking.
Distinctive Interiors
From an architectural perspective, the building will look much like the first phase of the Skyliner complex, filling the remaining space of the plot. The two skyscrapers will be connected by a shared lobby. In the second phase of the development project, the lobby will be a fully glazed entrance foyer with an open, illuminated, two-story hall and mezzanine. As in the first phase, the building will be entered via a representative staircase.

A unique "lighthouse"
Skyliner II will be crowned by a “lighthouse”, which also distinguishes it from the first phase, highlighting the tallest architectural feature in the north-east corner of the office building. As in Karimpol’s first project, the building’s dominant feature will be illuminated and highlighted by a distinctive blade of fluted concrete. As a result, both skyscrapers will be even more prominent in the capital city’s landscape while maintaining a coherent appearance.Construction on Skyliner II, also designed by the APA Wojciechowski Architekci studio, is scheduled to start in the autumn this year. The entire complex at 67 Prosta Street will offer 73,000 sqm of leasable space.
Warsaw‘s new Skyliner II office building will have 24,000 sqm of leasable space on 28 floors with the majority (23,000 sqm) allocated to offices, and the remainder (nearly 1,000 sqm) to retail and service units. From an architectural perspective, the building will look much like the first phase of the Skyliner complex. The two skyscrapers will be connected by a shared lobby. In total publicly accessible podium of the complex will have 4,500 sqm of space intended for a retail zone, which will be available to both tenants and local residents.
“Skyliner II is a natural continuation of the first phase of our investment at Daszyńskiego Roundabout. It will be a modern sustainable project in line with the latest ESG trends. The interest aroused by the first phase of our investment in Wola has only strengthened our decision to start its second phase,” said Andreas Prokes and Harald Jeschek, Managing Partners of Karimpol Group.
“We have set the bar high for ourselves with the first phase of the Skyliner complex. It is an iconic and timeless building that has become a symbol of Wola’s business development. When designing the second office building, we wanted the two buildings to be mutually coherent, complementing each other architecturally and looking alike, but also for each to have its own character and be unique,” said Michał Sadowski, architect, co-owner and Vice-President of the Management Board, APA Wojciechowski Architekci.
Skyliner II will be filled with greenery from the entrance up to the roof. Garden terraces amounting to almost 900 sqm are designed on the top floors of the building. Each will have its own individual character and a variety of possible uses. The space around the project will also be green, publicly accessible, and designed to encourage users of the complex and surrounding buildings to use it in their spare time. Karimpol Group will apply for a BREEAM certificate rated Outstanding and, as with the first phase, plans to power the building from renewable energy sources.
When arriving by car, motorcycle or bicycle, space for 200 cars and 100 bicycles is available in the 5-story underground parking.
Distinctive Interiors
From an architectural perspective, the building will look much like the first phase of the Skyliner complex, filling the remaining space of the plot. The two skyscrapers will be connected by a shared lobby. In the second phase of the development project, the lobby will be a fully glazed entrance foyer with an open, illuminated, two-story hall and mezzanine. As in the first phase, the building will be entered via a representative staircase.

Skyliner II will be crowned by a “lighthouse”, which also distinguishes it from the first phase, highlighting the tallest architectural feature in the north-east corner of the office building. As in Karimpol’s first project, the building’s dominant feature will be illuminated and highlighted by a distinctive blade of fluted concrete. As a result, both skyscrapers will be even more prominent in the capital city’s landscape while maintaining a coherent appearance.




















