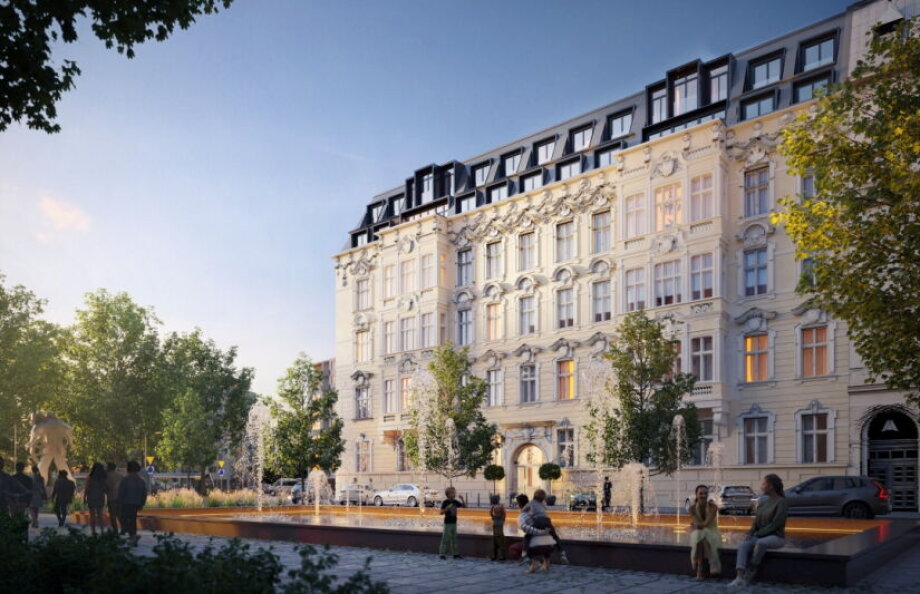Capital Park obtains permission to revitalize Avenue of Fountains Residence in Szczecin


The Capital Park Group has received permission to modernise a historic 19th-century tenement house on Grunwaldzki Square in the centre of Szczecin. The neglected vacant building will become, in accordance with its original purpose, a prestigious residential building with 62 high-class flats designed by the architecture firm Dedeco.
The three-winged neo-Baroque tenement house was erected at the end of the 1890s. After World War II, it housed a municipal clinic which operated until the early 21st century, but the building has been vacant for the last 20 years. A distinctive feature of the tenement house is its façade varied with bay windows. The historic two main staircases have been fitted with wooden steps and massive carved balusters. The floors are tiled with multicoloured ceramics. Some painted compositions have been preserved, including those covered with a layer of gilding.
The building is listed in the municipal register of historical monuments. The revitalisation project includes the preservation of the original façade with all its architectural details referring to Baroque forms as well as the two staircases due to their high artistic value. The main entrance will feature the restored original entrance gate. The restoration process will be carried out in consultation with the Szczecin conservation officer.
Source: WBJ