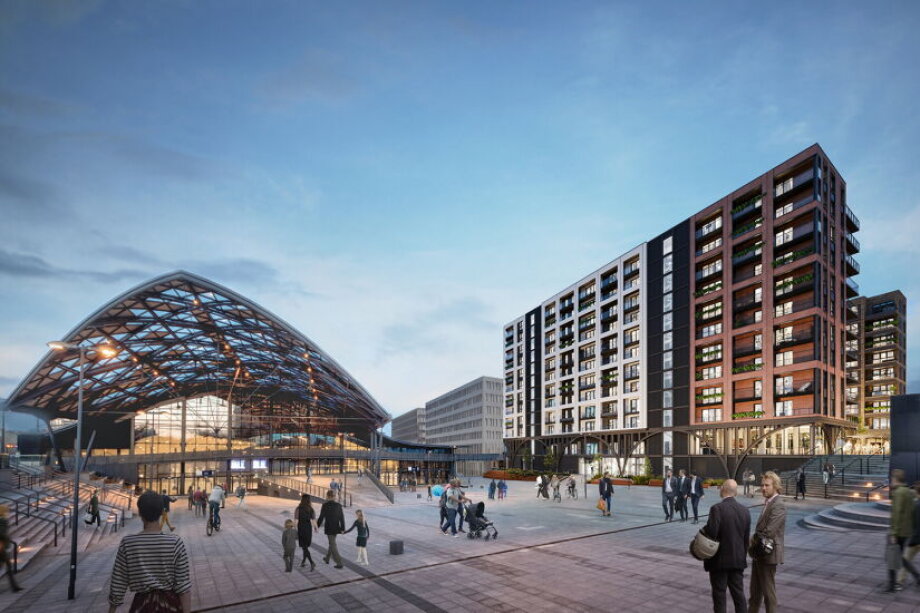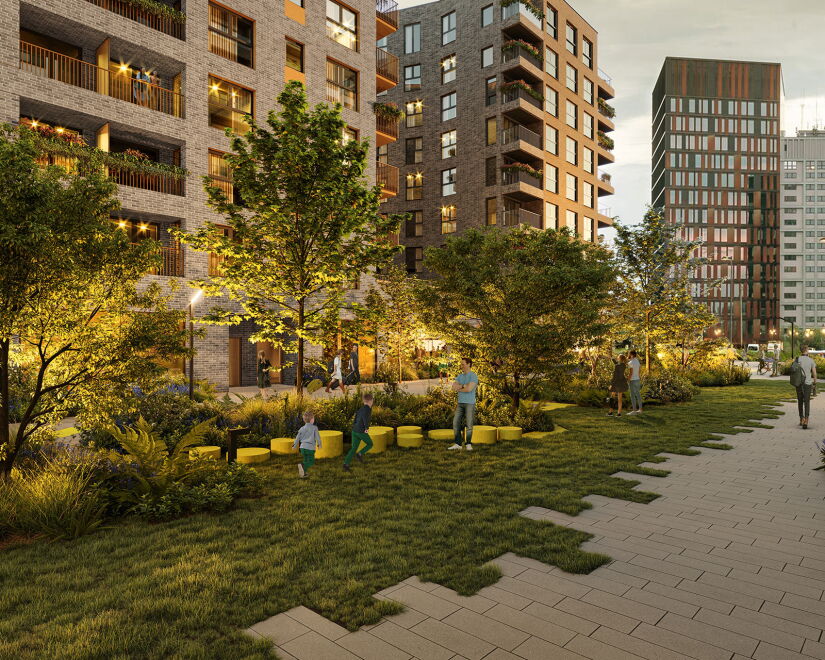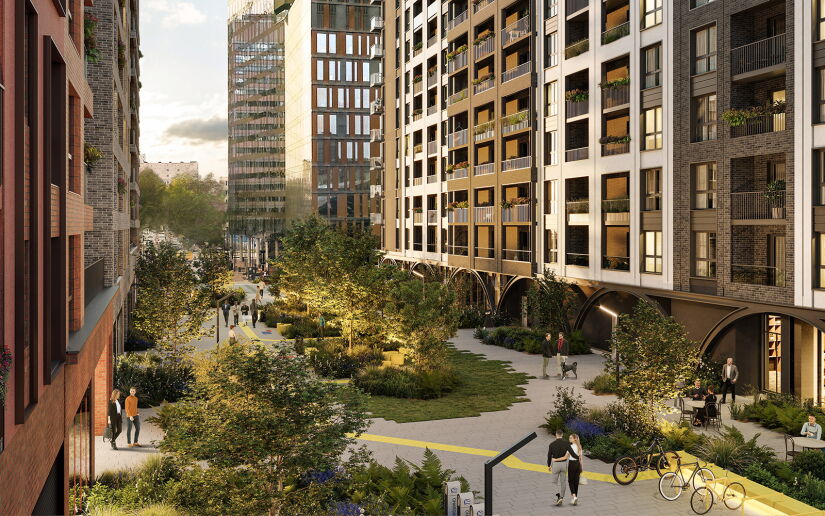Flow Project to Redefine Urban Living in the Heart of Łódź


Thanks to the Flow project, the New Centre of Łódź will span five buildings with a total of 1,250 flats. The ground floor spaces will accommodate restaurants, cafés and service outlets. A distinctive feature of the project will be its ubiquitous greenery with places for rest, relaxation and art initiatives.
“Flow will give life to the concept of 15-minute city, where residents have access to all they need within a 15-minute walk of their homes. The project encourages people to live and work here, where they can shop comfortably and spend their free time surrounded by nature, meet family or friends in their favorite restaurants, and attend cultural and entertainment events. The investment’s unique location will provide its residents with easy access to other parts of Łódź, as well as Poland and Europe. Flow will be a place combining all the elements of Łódź: life in a big city, nature, culture and technology,” said Waldemar Olbryk, President of Archicom. “The Flow project will be closely linked with the city. We want it to be a space that is alive and contributes to the well-being of the residents, all the people of Łódź and visitors,” added Mr Olbryk.

The Flow area will be closed to vehicular traffic, with access to the underground car park via an underground road along Hasa Street. There will be charging stations for electric vehicles in the garage. The complex will be open to the city and designed to be pedestrian- and cyclistfriendly.
Greenery will play an important role in the project. Flow will feature a woonerf with tall plants and trees in the central area, along with lush façade gardens of varying heights, including grasses, shrubs and smaller trees. These green spaces will not only create an attractive visual identity but also serve as a natural buffer, separating the residential buildings from streets and traffic.
A pocket park will be created, including an outdoor gym, a playground, benches and gazebos for meetings and cultural events. Well-selected vegetation will allow rainwater retention and temperature regulation, keeping the space peaceful.
The first and second phases of the project, scheduled to be completed by the end of 2025, will provide 186 and 314 residential units respectively. A further three buildings are currently in the design phase.
2 ha of land
5 buildings
1,250 flats
Over 60,000 sq. m of residential and commercial floor space
Woonerf
Pocket park
Restaurants and commercial units on the ground floors of the buildings

Archicom has been making dreams of perfect homes come true for 37 years. The company has its roots in a Wrocław-based architectural studio, which has fostered the concept of the human dimension of architecture, its coexistence with nature and the context of the place. Archicom understands its role as an urban planner, engineer and visionary while taking full responsibility for creating parts of cities for future generations. In Wrocław, the developer has completed more than 220 buildings, including multi-stage developments such as Olimpia Port and the revitalised Browary Wrocławskie. As of 1 August 2023, the company is a nationwide developer also present in Warsaw, Łódź, Poznań and Kraków, where it creates friendly places for a healthy life, relaxation and entertainment. Archicom looks at the city as a living organism which should adapt to its contemporary audience. The mission of the company striving to become a first-choice developer has always been to provide residents with a new standard of living.
For more information visit;